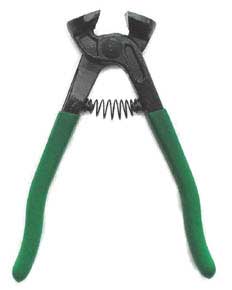We got a new Kohler toilet (YAY) which was actually pretty easy to install. With the new flange down, we put on the wax ring, put on the washers and stuck the thing down. Matt sat on it and tightened the bolts to the floor. It is a 2-piece toilet, so next we had to add the back. Luckily the tank came with all of it's guts included (which is the hardest part about putting together a toilet), so we just had to put it on, level the tank, tighten the bolts & start the water. Putting the toilet in might have been the easiest part of the job.
See, no way to see the tile that was cut in half now!
We got a pedestal sink, which we actually took into the dining room to assemble so that we would have more room. We used plumbers putty to put in the drain, we attached the faucet, and all the guts of the sink in the other room. We put the sink on the base, which we just set upright in front of the waste pipe. Turns out that the pipe was too short, so we had to run back to the hardware store to get some extra PVC.
The most difficult part was tightening the screws to attach it to the wall. There was no real way of knowing exactly how long of anchors to put in the wall. So we guessed, and the odds are that we probably should have gotten longer ones, regardless, we installed the sink in a couple hours. We added a mirror & a shade to complete the look. However, one of my favorite parts was the shelf that my wonderful husband built over the toilet.
Because we had removed all the storage in the room by taking out the medicine cabinet & the vanity, we needed a shelf to put things on. So Matt put up three sides on the wall, permanently with screws, countersunk & filled with wood glue. He then made an L-shaped shelf that slid in to the three sides perfectly. This shelf can be removed easily to work on the toilet if need be. He painted and primed the shelf.
And without further ado, here is our bathroom, in all of it's glory:
Okay, so there are still a few things to do. We need to touch up the paint, paint the ceiling, add a shoe mold to the baseboard to cover up the gap between the tile & the baseboard. I'd like to paint the door, adding a nice dark grey accent to compliment the room.
I'm currently working on some wall art for over the toilet. I'm waiting to get a great wicker box to keep some toiletries in, so that they don't have to just sit on the shelf. We also have an issue at the threshold that we are still trying to figure out.
All of this will happen later. For now the bathroom is done, functional, and not something we have to pine over every day. And we LOVE it!!! What do you guys think?
If you haven't caught the posts that lead up to this, check out the following links: Demo Day, The Reconstruction, and A World of Tiling
Thanks for reading, hope you love what you see!





























